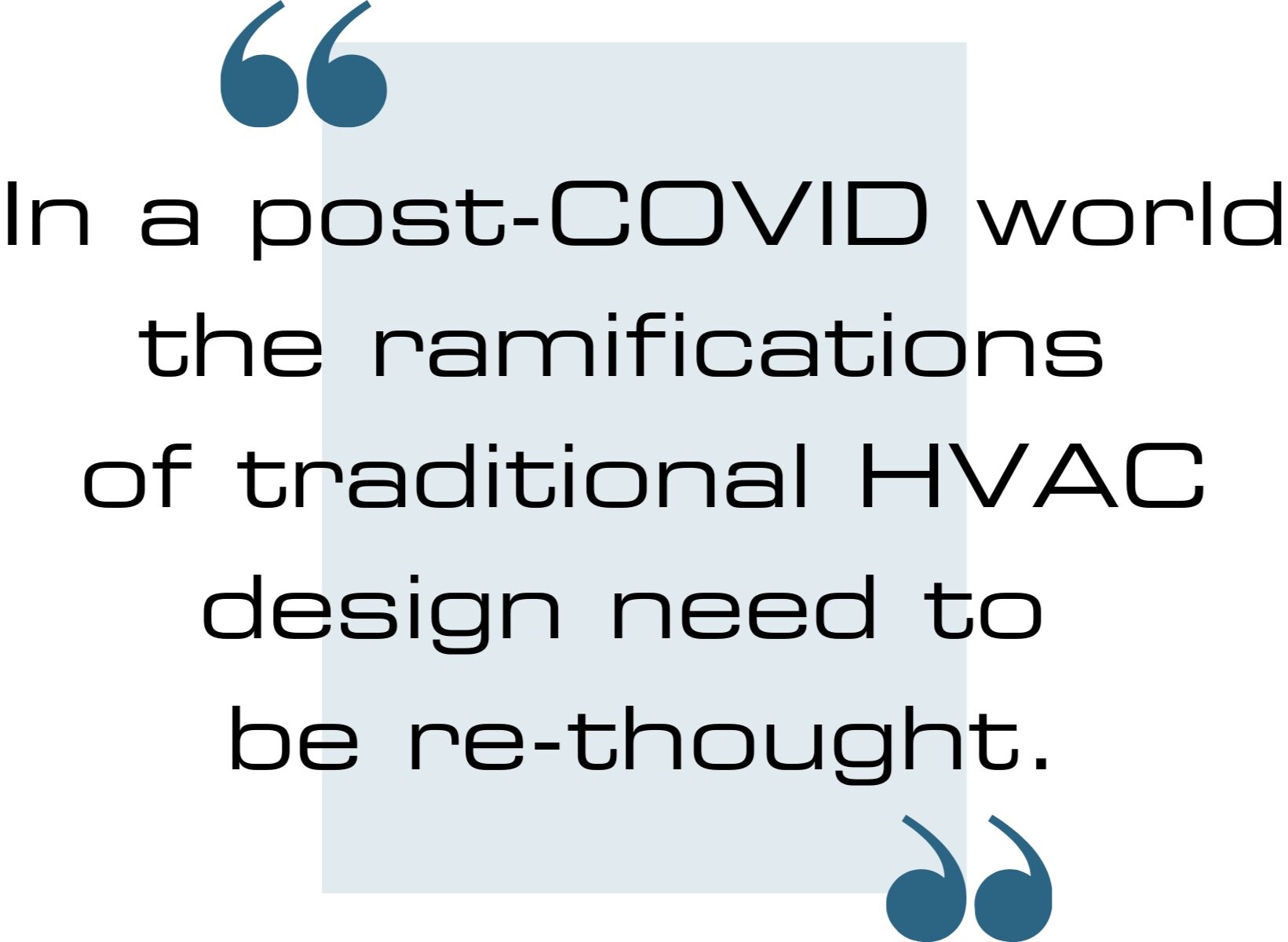Solutions for Occupant + Building Health
New Construction and Renovation Practices
Part I of ‘Solutions for Occupant and Building Health” discussed immediate changes that would have an instant impact on your existing space. Part II includes our thoughtful integration of solutions that are right for you, whether your building is new construction or renovation.
Immediate Implementation
All the ideas in Part I also apply to new construction. With planning, our suggestions can be adopted for inclusion in the original project budget by implementing efficient smart building construction processes. ESD can help you choose systems that are the best for your needs.
Challenge HVAC Design Assumptions
Current HVAC design often has supply on one side of an open office and returns on the other. This allows contagions expelled into the air by a sneeze or a cough to cross the entire space before hitting a filter. In many buildings large volumes of air are serviced by relatively few intake and exhaust locations. Older systems are designed around dropping cold air into a room and allowing the air to naturally warm and gradually circulate back to the ceiling to be exhausted. This type of design encourages airborne pathogens to stay in rooms long enough to be easily picked up by others. Below floor supply air distribution and displacement ventilation are effective methods of delivering fresh air to the occupants breathing zone while returning the air at the ceiling level, minimizing mixing turbulent air within a space. In a post-COVID world the ramifications of traditional HVAC design need to be considered and re-thought.
Design Touch-Free
Motion sensing technology is standard in the plumbing industry but is often deleted to save cost. Modern well-building practices encourage owners to purchase motion controlled fixtures , soap, hand dryers, and paper product dispensers. A hands-free approach eliminates pathways for contagions and increase employee comfort Hands-free also removes the “icky” factor some people experience using public restrooms.
Clean with Light All Day
Not only can permanent versions of the fixtures above be incorporated into the design, fixtures that can emit antimicrobial light throughout the day are also available from many manufacturers. This kind of light is at a higher wavelength than UV and is not harmful to humans. The fixtures are also more attractive and can fully replace traditional office lighting for only a small upcharge. A combined system of UVC lighting running in cycles at night and antimicrobial lighting during the day is an effective backstop to comprehensive cleaning and will improve worker safety.
Touchless Access Control
Incorporating access control that doesn’t rely on badges or human touch removes most of the vectors for contagion transmission and adds a layer of confidence and “coolness” for your employees. Many manufacturers have systems that use cell phones and other Bluetooth-enabled devices to open doors, identify employees, and allow machinery access. These systems are similar to modern badging systems but allow for greater user management, requiring less security staff. Traditional features like expiring guest passes, vendor credentials, and rapid access changes are also available with Bluetooth-based systems.
System Integration
The systems above can also control lighting, AV, shades, and HVAC systems. App-based control eliminates construction costs for control stations, keeps walls cleaner and more attractive, and optimized user customization. Area controls and PC-based software act as backups for device failures and management control. Common databases allow user administration across all systems simultaneously and ease on-boarding and off-boarding issues. ESD can help you ensure your IT infrastructure is up to the challenge of an integrated system.
Return to Offices
If contagion is one of your significant issues, departing from an open floorplan and focusing on individual offices may be the best answer. Prefab interior walls and modern glass doors can keep the office feeling open while keeping costs down. This design also lends itself to instant video collaboration instead of meeting spaces and telephone rooms.
Contact
480.481.4917
info@esdengineers.com




