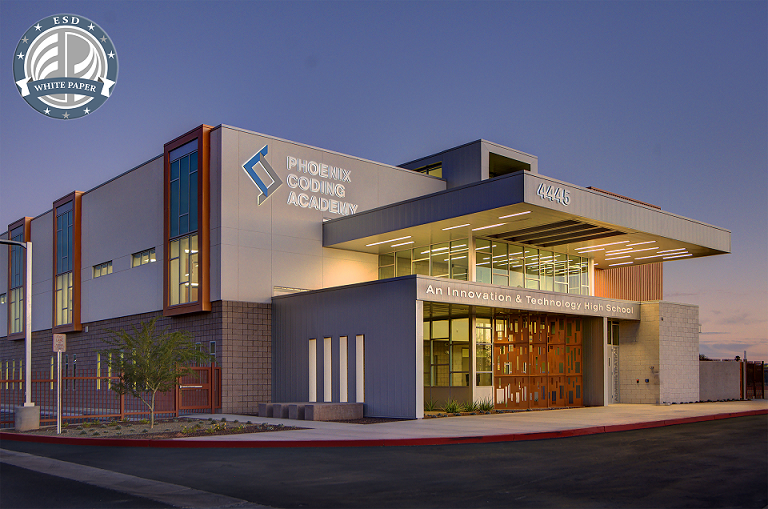What We Do: ‘LEED’ing the Way - Phoenix Coding Academy
Currently in its third academic year, the Phoenix Coding Academy is a 2-story, 42,000 square foot facility built as a specialty technology school for the Phoenix Union High School District. The district and design team wanted to create an intimate learning space that was environmentally conscious of the resources utilized to build, as well as the energy it consumed. ESD project managers collaborated with ADM Architecture and CORE Construction to create a school that allows students to reap the benefits of state of the art equipment and innovative design while also providing a place for students to learn valuable skills in a facility that is first of its kind in Arizona.
Building and Systems Design Objectives
LEED® Gold Certification
Incorporated solar power system
Advanced BMS (Building Management System)
Ultra-low water consumption design
Photovoltaic System
The final designs are the result of ESD’s engineering team collaborating with ADM Group architects to develop innovative solutions for energy management, water efficiency and outstanding indoor air quality to achieve LEED® Gold status. ESD evaluated climatological data to develop the facility’s optimized interior comfort and health and wellness attributes. The mechanical, plumbing, and electrical systems designs were developed with the goal of achieving the maximum LEED® credit points and resulted in the academy being nearly 47% more energy efficient than previous calculations.
Mechanical
The mechanical design is very aesthetically appealing to the surrounding environment as well as the interior comfort conditions. A building management system (BMS) was put in place to monitor and control all units and relief hoods. The BMS receives input from temperature, CO2, and occupancy sensors located in key locations throughout the building and sends output signals to the HVAC equipment based on preprogrammed control sequence. BMS set points can be monitored and adjusted at a central computer station. Low-E glazing and high R-value insulation contribute to the energy efficiency by reducing thermal heat gain through the building envelope. The school has also incorporated a photovoltaic system that doubles as covered parking.
Plumbing
Plumbing systems incorporate water and energy saving features which include: low consumption toilets, ultra-low consumption, waterless urinals and aerators on the lavatory faucets will save about 172,000 gallons of water per year.
Electrical
Electrical system designs included: Occupancy sensing and daylight harvesting lighting controls and high efficiency LED lighting fixtures. In addition, there are high efficiency rooftop package units which include 22 solar panels strategically placed over the building’s covered parking lot’s region and generate energy on-site.

