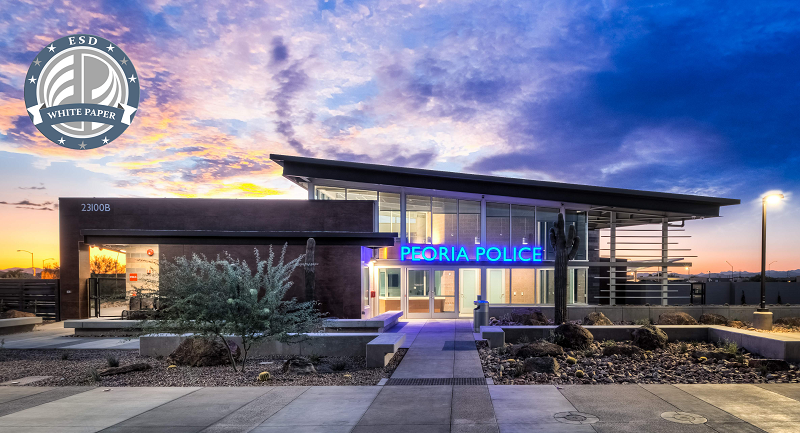What We Do: Peoria Police Patrol Services Building
Planning for the Future
The City of Peoria, Arizona has recently gained a brand new 17,000-square-foot Patrol Services Building that supports the Police Department's public safety mission and encompasses patrol support space, public meeting areas, fleet vehicle fueling, enhanced police training and prisoner processing. The project’s design team had the intent of creating a high performing facility that aligned with Peoria’s sustainability policy and advocacy for high performance buildings. Achieving the objectives is credited to the collaboration of ESD and the city of Peoria.
Building and System Design Objectives
LEED® Gold Certification (Certificate pending)
High efficiency mechanical system (VRF)
Photovoltaic System
Ultra-low water consumption design
Utilized SmartStruxure™ System
Design Features
Hitting the target on the final system designs are the result of engineering, evaluations, and developing system design alternatives and presentations to the city of Peoria and other project personnel. ESD’s goal was to provide an immediate return on investment through ongoing water and energy reduction while providing an occupant comfort-focused work environment for Peoria’s officers and staff. In collaboration with Corgan Associates, ESD was able to develop mechanical, electrical and plumbing designs with the goal of achieving LEED® Gold Status and creating a facility with maximum occupant comfort and systems efficiency.
Mechanical The building’s mechanical systems design responds to desert climate extremes to efficiently maintain a mix of sedentary, fitness, and tactical comfort conditions. It incorporates an ultra-high efficiency mechanical system, also known as Variable Refrigerant Flow (VRF), with an IEER of 20+ that maximizes heating and cooling energy exchange between the internal building spaces. Fixed plate energy recovery units enable the precooling and preheating of entering fresh air through a thermal exchange while withdrawing exhaust air from the system, ensuring an superior quality of fresh air. Indoor and external air quality is monitored via multiple carbon dioxide (CO2) sensors, allowing for an optimization of occupant comfort and energy consumed to condition outside air during times of low occupancy. Occupant sensors are leveraged for dual purposes, not only for enabling the shutdown of lighting, but also enabling automated temperature setbacks with the assistance of the city’s SmartStruxure™ enterprise building automation system.
Plumbing
Efficient plumbing systems include low and ultra-low consumption urinals, toilets, and lavatory faucets. Together, these fixtures achieve a 34% reduction in water use over a typical building. The building’s domestic hot water is supplied from two hybrid electric heat pump hot water tanks. Small, tank- mounted heat pumps work in tandem to capture the nearby ice machine in order to reject heat and discharge cold air into the building’s return air stream. Water fountains with bottle filler features were also installed to discourage disposal of single-use water containers.
Electrical
Electrical systems designs included are: Occupancy sensing and daylight harvesting lighting controls, tubular skylights, LED lighting fixtures, and strategically located high-efficiency windows. These designs together contribute to a lighting power density 27% lower than a typical building of this size. The 131 kW parking canopy and roof mounted photovoltaic system will produce 270,000 Kilowatt-hours annually, and will offset two-thirds of the facility’s total grid power, as well as provide shade for the public safety fleet.

